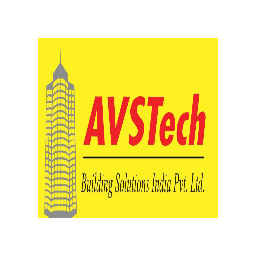Precast Products
Precast Products
Helping you construct your world
U-Drains / Cable Trenches
- In addition to being used as storm water drains, U-Drains can also be used as cable trenches. The pre-casting process offers customizable solutions to allow for precise and effortless installation. Additionally, AVSTech offers weep holes for water run-off, as well as insert plates for cable segmentation based on its intended use.
- Concrete for AVSTech U-Drains is cast using a low w/c ratio; it is poured into steel mechanized equipment called precast molds. Pre-placed rebar is secured inside the mould. Concrete is consolidated with vibrating forms in order to achieve homogeneity and to release any trapped air. Coring can be done if needed or hole formers can be incorporated. The mould is reused after the product is stripped.
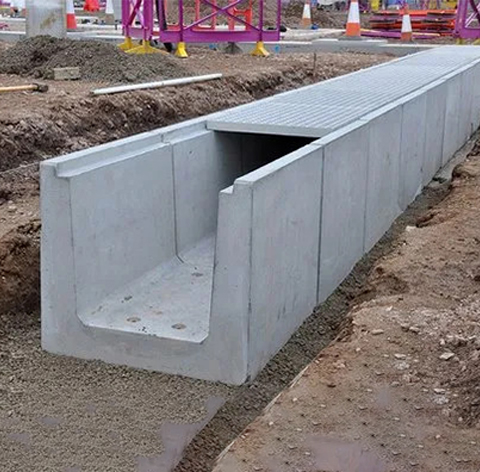
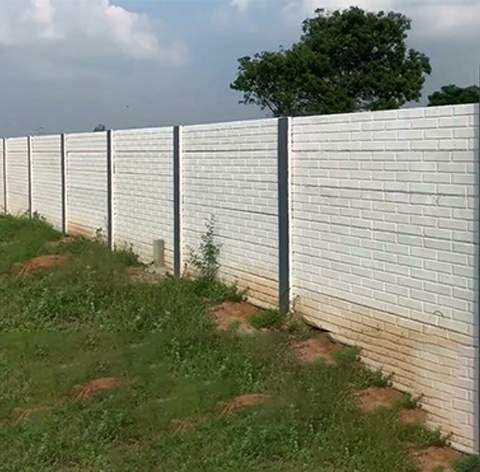
Compound Walls
- A modular option, precast compound walls can be utilised as architectural, security, or boundary walls. In today's construction environment, aesthetics, cost, and installation speed are some of the crucial considerations. The modular design enables customization of the design as well as changeable height to meet requirements.
- Applications and project specifications influence designs. These members are intended to sustain dead and wind loads because they are non-structural. To increase viability, we provide the option of using prestressed slabs. Barb wires can also be added for more security thanks to the insertion of Steel Y-angles on top of the columns. Based on the needs of the customers, we also provide custom-patterned slabs.
- Dimensions for standard poles are 150mm x 150mm x 2400mm and 150mm x 150mm x 3000mm.
- Standard slab sizes are 1830 x 300 x 40 and 2400 x 300 x 50 millimeters.
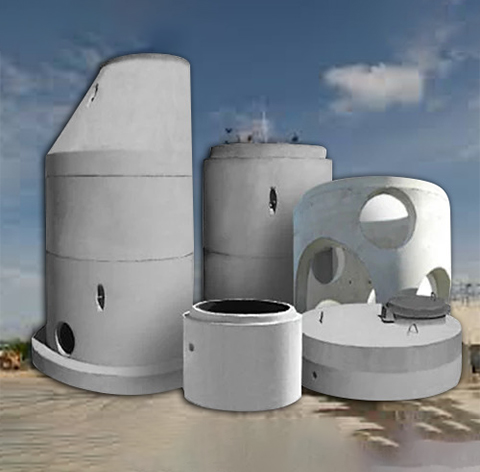
ManHoles
- Precast manholes consist of three components: namely the base, the riser and the cone. The base, as the name suggests, is the bottom part of a precast manhole and is also where the sewage/water pipe is connected. The cone section is the topmost part of a precast manhole and is where access to the manhole is provided. The risers in a precast manhole are mainly there to help achieve the necessary depth from ground level. Depending on the client's technical requirements, the wall thickness and type of concrete will vary.
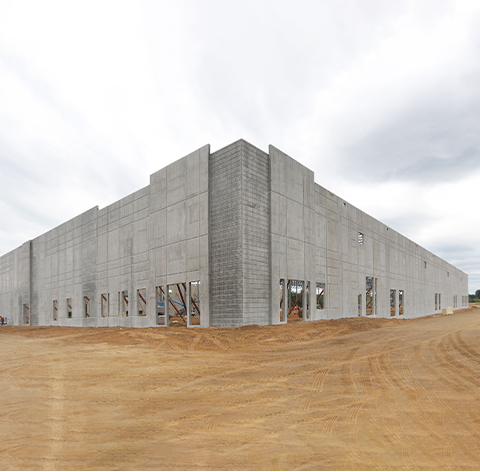
Wall Panels & Warehousing
- Depending on the soil conditions, the foundation may be either a pile and pile cap or an open foundation. The columns can have 20-meter spans and corbels to accommodate the attachment of girders, wall panels, and retaining walls.
- AVSTech Wall Panels, Coloums & Beams are made according to seismic, load, and height requirements. Simple welded connections can be utilised to clad precast wall panels. Post tension members can be used to install rafter and purlin assemblies, enabling larger spans without the requirement for jack beams.
Smart Structures
- Precast concrete is used throughout the building of the security cabin, including the foundation, columns, wall panels, and purlins. This is quick and simple to install, has a great finish, and requires little upkeep. In addition, given the rising cost of steel, PEB constructions are not used.
- Depending on the soil conditions, the foundation may be either a pile and pile cap or an open foundation.
- The columns can have 20-meter spans and corbels to accommodate the attachment of girders, wall panels, and retaining walls. The columns are made according to seismic, load, and height requirements.
- Simple welded connections can be utilized to clad precast wall panels.
- Post tension members can be used to install rafter and purlin assemblies, enabling larger spans without the requirement for jack beams.
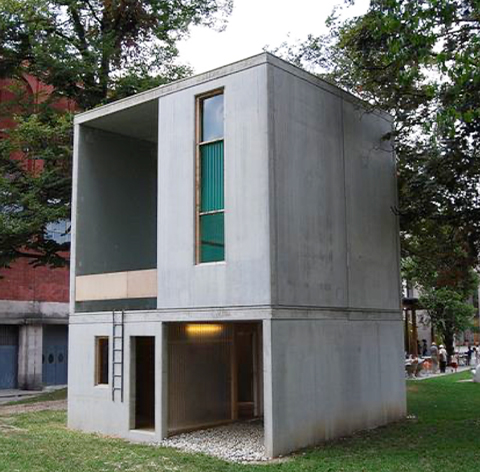
Cover Slabs
- Cover slabs are used to cover open drains and double up as footpaths. They can be designed for different loading conditions and can also be produced with specific designs. They are available as plain slabs or as slotted slabs.
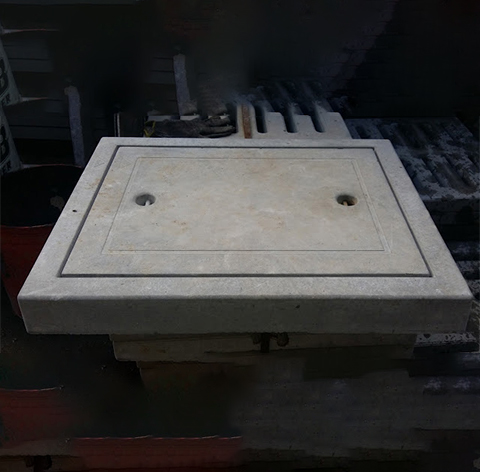
Crash Barriers
- To separate traffic lanes and stop out-of-control vehicles from colliding with oncoming traffic, precast crash barriers or dividers are employed. They are also utilised beside roads for security or to reroute traffic. These structures are extremely resilient and long-lasting. AVSTech offers drainage holes as well as adjustments for hoardings and advertising.
- Applications and project specifications influence designs. On the basis of the needs of the customers, we also provide custom-patterned surfaces. On top of the barriers, we can also attach steel sheets that will later be utilised for advertising. The sheets and connection details are made to resist strong winds without deflecting.
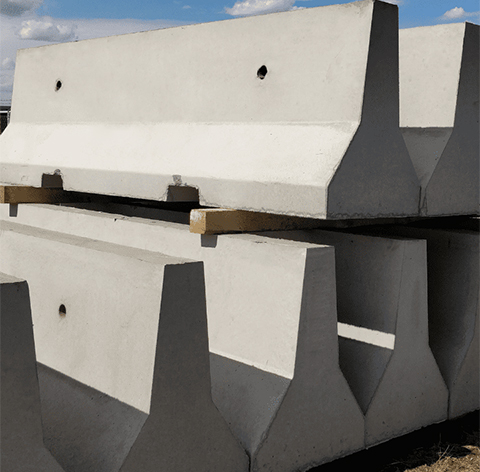
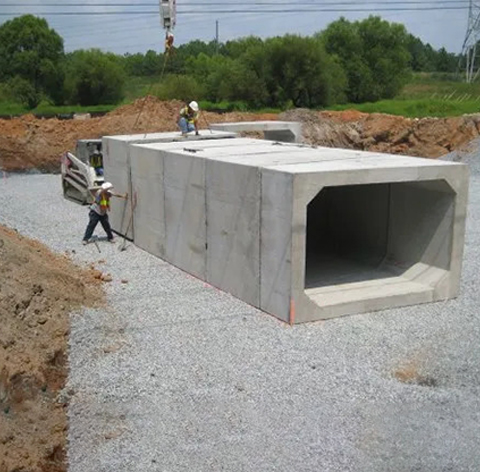
Box Culvert
- A versatile product, box culverts are frequently used as conduits under or over roads, railways, etc. to provide cross drainage or to carry electrical lines from one side to the other. They can also be utilised to construct pedestrian underpasses or as service tunnels for a variety of uses.
- AVSTech Box Culverts are made to be easily installed, needing little to no excavation and little to no backfill. Lifting anchors are included with AVSTech Box Culverts to make lifting and positioning simple and accurate.
Retaining Walls
- A retaining wall is a structure designed and constructed to resist the lateral pressure of the soil, with which it can maintain different levels of soil on both sides. We provide L and at shaped retaining walls as per the customer requirements. They offer quick, safe, durable construction and reduce waste.
- Retaining wall designs are completely dependent on the project specifications and applications, soil type and soil retaining levels.
- AVSTech Retaining walls are best designed to be installed with ease, requiring a very little excavation to place and a minimal amount of backfill. AVSTech retaining walls are supplied with lifting anchors to make lifting easy and precise.
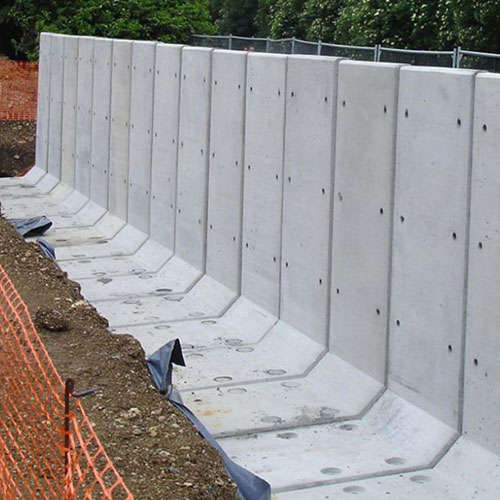
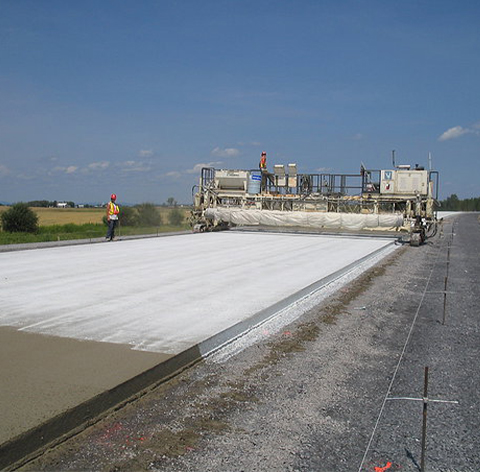
Road Slabs
- Road Slabs - AVSTech Precast concrete road slabs are prefabricated offsite in a controlled environment and delivered to the job site fully cured and ready to be installed. Additionally, they can be designed for horizontal curves, pavement, airfield runways and taxiways.
- Installation: Prepare the sublayers including sub-grade, sub-base and base course. This will require excavation, levelling, compacting and backfilling.
- Once the sub-grades are completed our precast road slabs can be placed and slotted into place followed by inserting post tension steel, stressing and grouting.




